06/2021
digital, exhibition design, set design
VRHAM! Virtual Reality & Arts Festival 2021
The VRHAM! Festival 2021 will be realised in a hybrid format, both as a physical format in the Oberhafen Quartier and as a virtual exhibition including the broadcast of panels and talks on YouTube.
The virtual exhibition will be completely reconceptualised and redesigned in line with this year's work. The track hall of the Oberhafen Quartier, which forms part of the physical venue, will be recreated virtually. A newly designed architecture with atmospherically different virtual exhibition spaces corresponding to the works will be located virtually next to it.
The physical venue is primarily designed as an access point to the virtual exhibition. In addition to several access stations, the spatial design of the approx. 1,700 square metre venue also included the planning of a reception area and the Magenta VR Lounge as a VR cinema, as well as the integration of two spatial installation works. The Gleishalle will be conceived and designed as a live studio with a stage for recording hybrid formats and broadcasting the REAL-IN Convention.
The VRHAM! Festival has access to a stored inventory every year and also benefits in many places from the large inventory of the neighbouring Hanseatische Materialverwaltung.
→ VRHAM! Digital & Immersive Art Biennale 2025
→ VRHAM! Virtual Reality & Arts Festival 2022
→ VRHAM! Virtual Reality & Arts Festival 2020
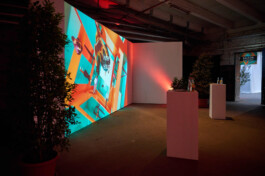
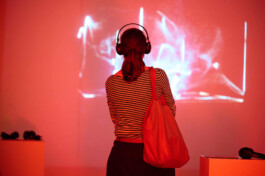
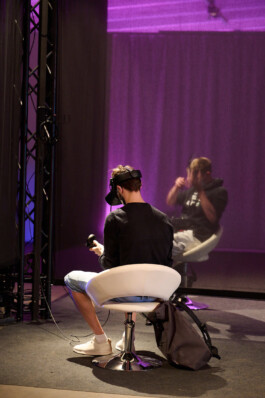
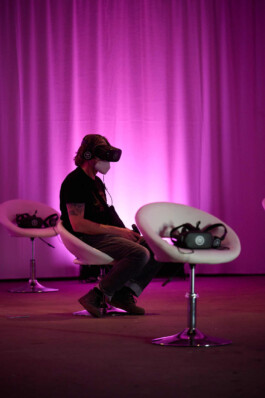
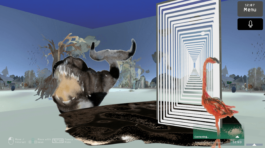
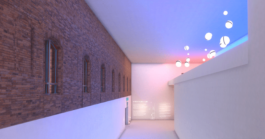
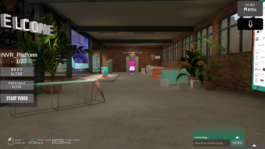
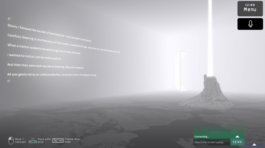
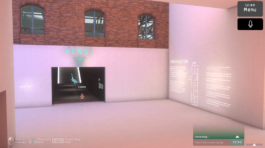
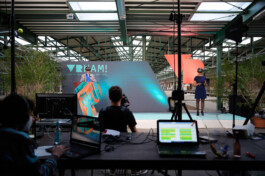
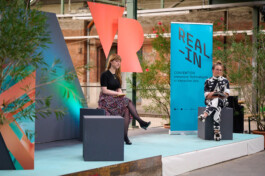
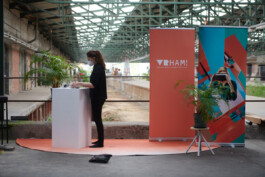
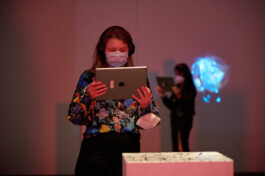
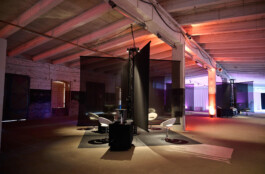
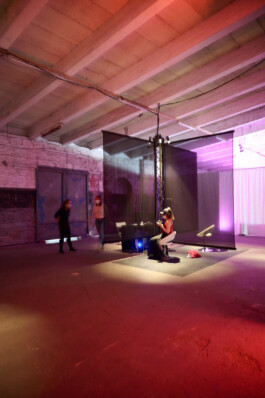
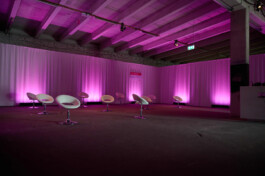
Client: VRHAM! Festival e. V.
Responsibilities: Concept, Design, Draft Planning (Venue + VR »VRHAM! Virtual«), Realisation
Realisation: 06/2021
Artistic Director: Ulrich Schrauth
Dramaturgy: Sabrina Schmidt
Production Management: Lucas Paradies
Technical Management: Lars Kracht
Technical Production, 3D Design & Development »VRHAM! Virtual«: INVR.space
Assistance Set Design: Kira Carstensen
Set Building: Ralf Büring & Assistance, Rudi Poetisch, Hamid Ghandehary
Graphic Design: Jona Caspar Bähr / studio other types
Print: XL Print Agentur Mex GmbH
Helping Hands Ausstattung: Christian Klages, Jan Brust, Laurenz Pfaff, Paul Erber, Tobias Schweigert
Video: VRHAM! 2021 Festivaltrailer
Photo Credits: Catrin Anja Eichinger
06/2021
digital, exhibition design, set design

VRHAM! Virtual Reality & Arts Festival 2021
The VRHAM! Festival 2021 will be realised in a hybrid format, both as a physical format in the Oberhafen Quartier and as a virtual exhibition including the broadcast of panels and talks on YouTube.
The virtual exhibition will be completely reconceptualised and redesigned in line with this year's work. The track hall of the Oberhafen Quartier, which forms part of the physical venue, will be recreated virtually. A newly designed architecture with atmospherically different virtual exhibition spaces corresponding to the works will be located virtually next to it.
The physical venue is primarily designed as an access point to the virtual exhibition. In addition to several access stations, the spatial design of the approx. 1,700 square metre venue also included the planning of a reception area and the Magenta VR Lounge as a VR cinema, as well as the integration of two spatial installation works. The Gleishalle will be conceived and designed as a live studio with a stage for recording hybrid formats and broadcasting the REAL-IN Convention.
The VRHAM! Festival has access to a stored inventory every year and also benefits in many places from the large inventory of the neighbouring Hanseatische Materialverwaltung.
→ VRHAM! Digital & Immersive Art Biennale 2025
→ VRHAM! Virtual Reality & Arts Festival 2022
→ VRHAM! Virtual Reality & Arts Festival 2020















Client: VRHAM! Festival e. V.
Responsibilities: Concept, Design, Draft Planning (Venue + VR »VRHAM! Virtual«), Realisation
Realisation: 06/2021
Artistic Director: Ulrich Schrauth
Dramaturgy: Sabrina Schmidt
Production Management: Lucas Paradies
Technical Management: Lars Kracht
Technical Production, 3D Design & Development »VRHAM! Virtual«: INVR.space
Assistance Set Design: Kira Carstensen
Set Building: Ralf Büring & Assistance, Rudi Poetisch, Hamid Ghandehary
Graphic Design: Jona Caspar Bähr / studio other types
Print: XL Print Agentur Mex GmbH
Helping Hands Ausstattung: Christian Klages, Jan Brust, Laurenz Pfaff, Paul Erber, Tobias Schweigert
Video: VRHAM! 2021 Festivaltrailer
Photo Credits: Catrin Anja Eichinger