03/2018
urban space
Acupuncture Of District Borders – Am Bielenberger Platz (MA Thesis)
Located between three demographically diverse districts, the concept "Am Bielenberger Platz" exploits the potential of the site and creates a new recreational area from the former transit point as a meeting point for the neighbourhood between the districts.
The former road barrier will be converted into a long square that can be used as a play and event area. The square is framed on both sides by two buildings, creating new places for residents of the neighbourhoods to spend time, places to meet and spaces for activities. The design overlays the previous history of the site and enables new interpretations through its positive and inviting atmosphere. The wishes of the residents as well as the spatial conditions, weak points and potentials of the location are taken into account.
Important design principles here are the still visible street alignment and the creation of new views. Projecting elements such as the slide and the footbridge, which is made up of stepping stones, playfully incorporate the surroundings and encourage passers-by to turn into the surrounding parks. The material and colour of the design are intended to make the space recognisable and usable as a play area.
At the same time, the choice of colour, the elevated location and the evening lighting make the area interesting to passers-by even from a distance. The result is an exciting interaction between the house as an auditorium and the house as a stage, which is further emphasised by the lighting in the dark.
The approach is presented as a possible strategy for finding and working on symptomatic neighbourhood boundaries through targeted spatial interventions - an acupuncture of neighbourhood boundaries.
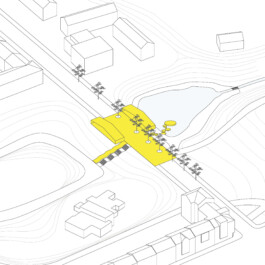
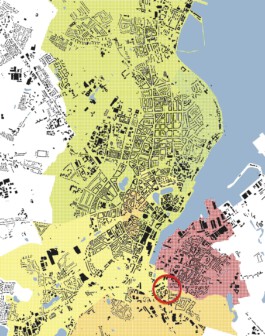
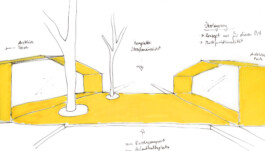
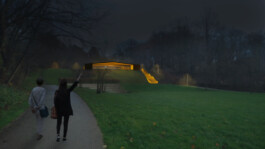
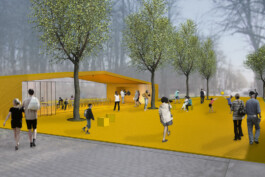
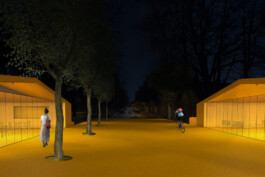
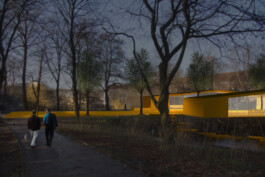
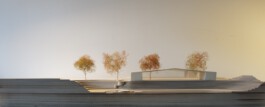
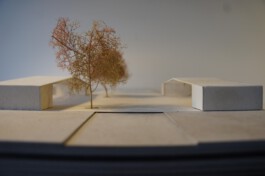
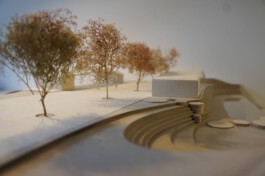
Publication: Einblick/Ausblick Jahreskatalog 2018
Responsibilities: Research, Concept, Design
Period: 10/2017 - 03/2018
Supervising Professor: Prof. in Dr. Sandra Schramke, Prof. Mag. Arch. Christian Teckert
Photo Credits: Anja Cambria Oellermann
03/2018
urban space

Acupuncture Of District Borders – Am Bielenberger Platz (MA Thesis)
Located between three demographically diverse districts, the concept "Am Bielenberger Platz" exploits the potential of the site and creates a new recreational area from the former transit point as a meeting point for the neighbourhood between the districts.
The former road barrier will be converted into a long square that can be used as a play and event area. The square is framed on both sides by two buildings, creating new places for residents of the neighbourhoods to spend time, places to meet and spaces for activities. The design overlays the previous history of the site and enables new interpretations through its positive and inviting atmosphere. The wishes of the residents as well as the spatial conditions, weak points and potentials of the location are taken into account.
Important design principles here are the still visible street alignment and the creation of new views. Projecting elements such as the slide and the footbridge, which is made up of stepping stones, playfully incorporate the surroundings and encourage passers-by to turn into the surrounding parks. The material and colour of the design are intended to make the space recognisable and usable as a play area.
At the same time, the choice of colour, the elevated location and the evening lighting make the area interesting to passers-by even from a distance. The result is an exciting interaction between the house as an auditorium and the house as a stage, which is further emphasised by the lighting in the dark.
The approach is presented as a possible strategy for finding and working on symptomatic neighbourhood boundaries through targeted spatial interventions - an acupuncture of neighbourhood boundaries.









Publication: Einblick/Ausblick Jahreskatalog 2018
Responsibilities: Research, Concept, Design
Period: 10/2017 - 03/2018
Supervising Professor: Prof. in Dr. Sandra Schramke, Prof. Mag. Arch. Christian Teckert
Photo Credits: Anja Cambria Oellermann