06/2023
interior design
Public Library Altona – Leselandschaften / Farblandschaften
The design concept LESELANDSCHAFT / FARBLANDSCHAFT (translation: reading landscape / colour landscape) for the remodelling of the existing district library in Altona creates an inviting atmosphere for browsing and relaxing.
The design language and colour scheme in shades of blue and green is inspired by rivers, such as the Elbe, which runs through the Altona district. Curved floor coverings in contrasting colours divide the approx. 800 square metre space into different themed areas. A guidance system consisting of vertical light-coloured wooden slats, some with large-format signage, in combination with newly created airy views, enables intuitive orientation.
Individually designed furniture invites you to sit comfortably alone with a book in a seating niche or in larger or smaller groups at long work tables. The children's area with its landscape of niches, pedestals and a passageway invites children to sit comfortably, watch and read aloud. A storage space integrated into the wall unit provides room for seat cushions to welcome groups. Flexible half-height shelving systems enable quick conversion for events in several areas.
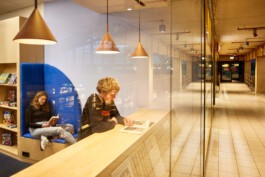
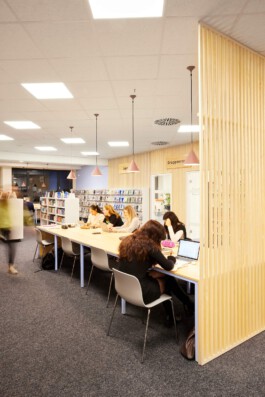
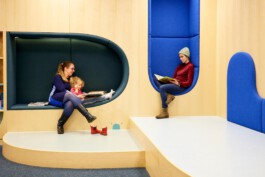
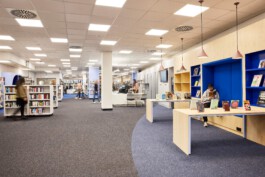
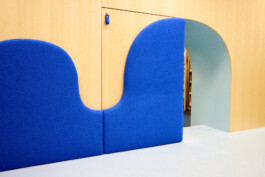
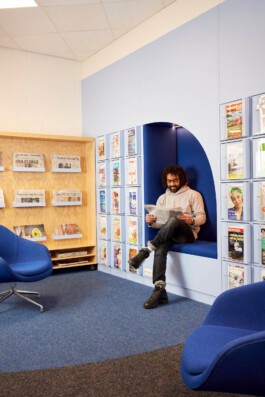
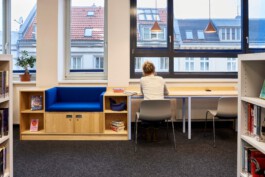
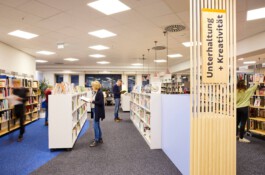
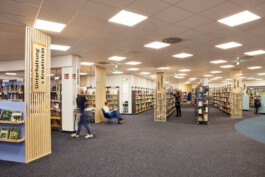
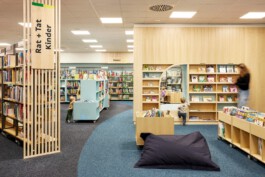
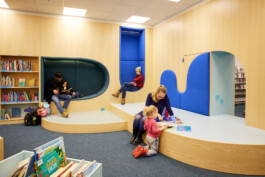
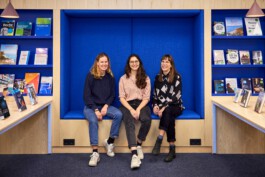
Client: Bücherhallen Hamburg
Responsibilities: cooperation in HOAI LPH 1/2/3/5/6/7 – Concept, Design, Draft Planning, Implementation Planning, Tender Documents
Realisation: 2021-2023
Cooperation: flex
Carpentry: DR Möbel-Manufaktur
Photo Credits: Gertje König
06/2023
interior design

Public Library Altona – Leselandschaften / Farblandschaften
The design concept LESELANDSCHAFT / FARBLANDSCHAFT (translation: reading landscape / colour landscape) for the remodelling of the existing district library in Altona creates an inviting atmosphere for browsing and relaxing.
The design language and colour scheme in shades of blue and green is inspired by rivers, such as the Elbe, which runs through the Altona district. Curved floor coverings in contrasting colours divide the approx. 800 square metre space into different themed areas. A guidance system consisting of vertical light-coloured wooden slats, some with large-format signage, in combination with newly created airy views, enables intuitive orientation.
Individually designed furniture invites you to sit comfortably alone with a book in a seating niche or in larger or smaller groups at long work tables. The children's area with its landscape of niches, pedestals and a passageway invites children to sit comfortably, watch and read aloud. A storage space integrated into the wall unit provides room for seat cushions to welcome groups. Flexible half-height shelving systems enable quick conversion for events in several areas.











Client: Bücherhallen Hamburg
Responsibilities: cooperation in HOAI LPH 1/2/3/5/6/7 – Concept, Design, Draft Planning, Implementation Planning, Tender Documents
Realisation: 2021-2023
Cooperation: flex
Carpentry: DR Möbel-Manufaktur
Photo Credits: Gertje König